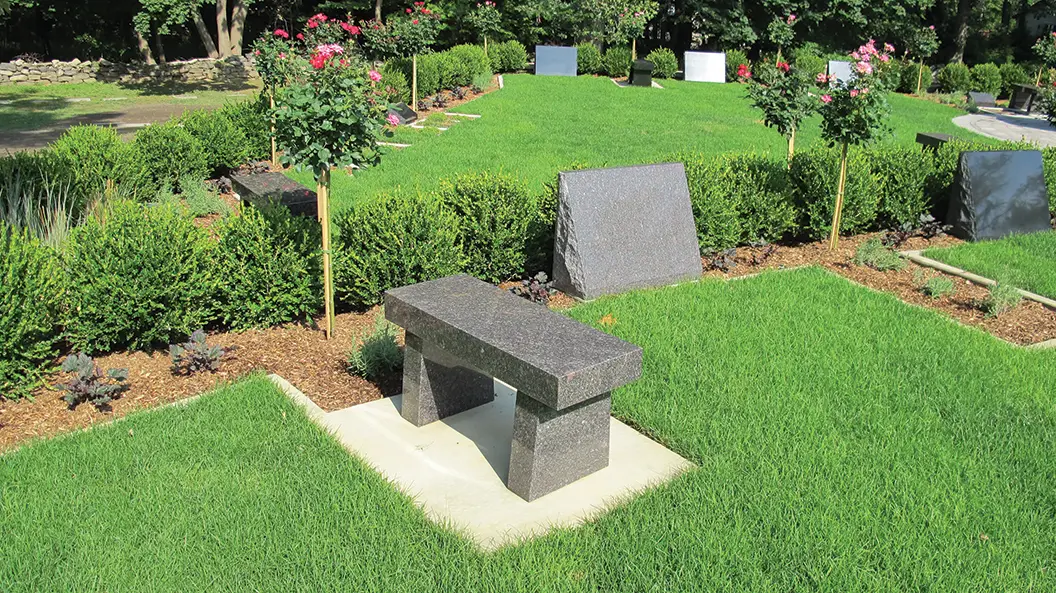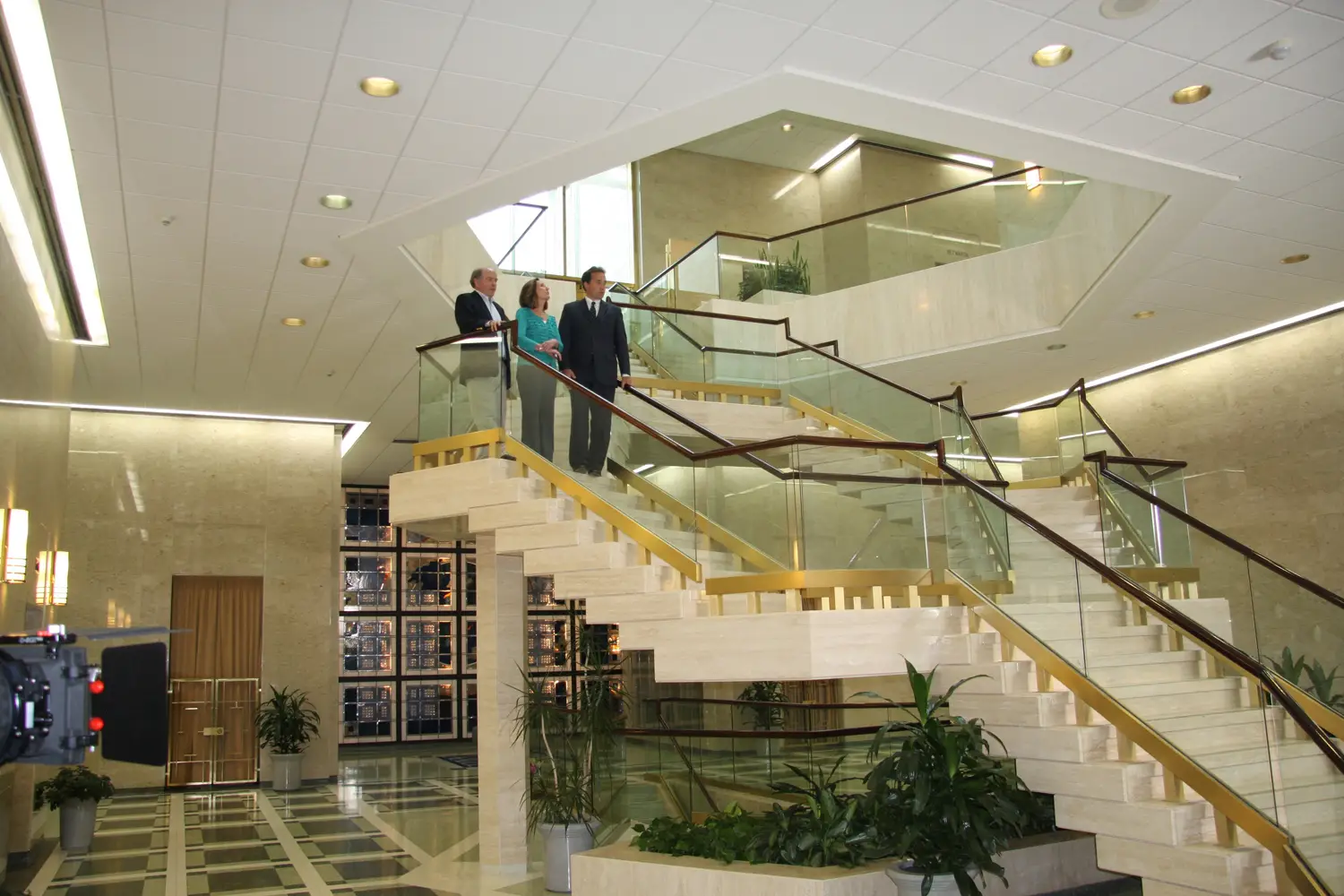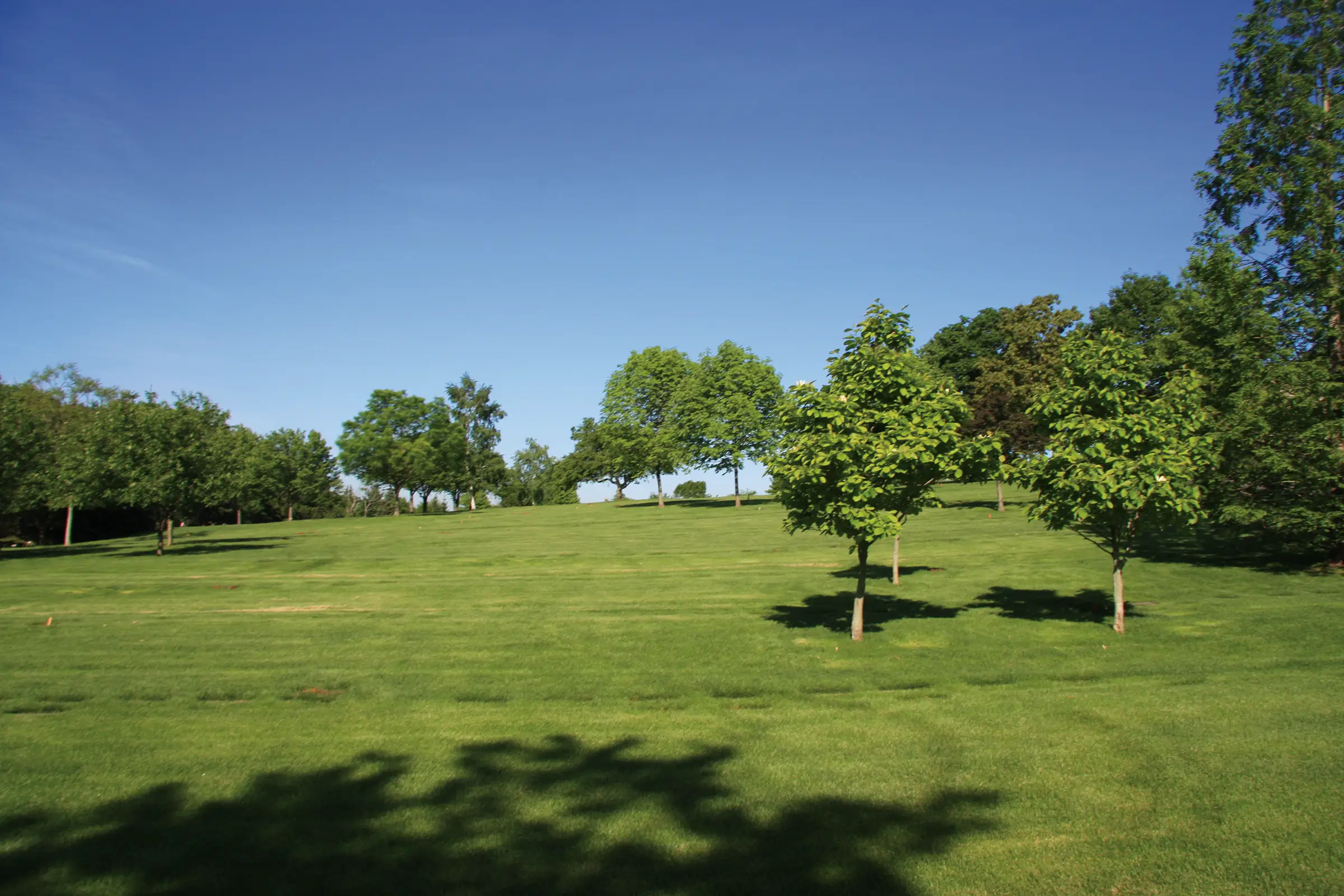Our mausolea are distinguished by classic simplicity integrated with the surrounding landscape
Since February 26, 1902, Ferncliff Cemetery has been dedicated to serving families in the NYC metropolitan area with dignity and respect.
Our mausolea are distinguished by classic simplicity integrated with the surrounding landscape. Our cemetery features beautiful gardens with magnificent trees and scenic walkways.
Renowned for their beauty and serenity, both our buildings and our grounds offer ideal resting places for your loved ones, providing a source of peace, comfort and consolation for your families for years to come.
We cordially invite you to visit us. In the meantime, please read more about our mausolea and grounds.
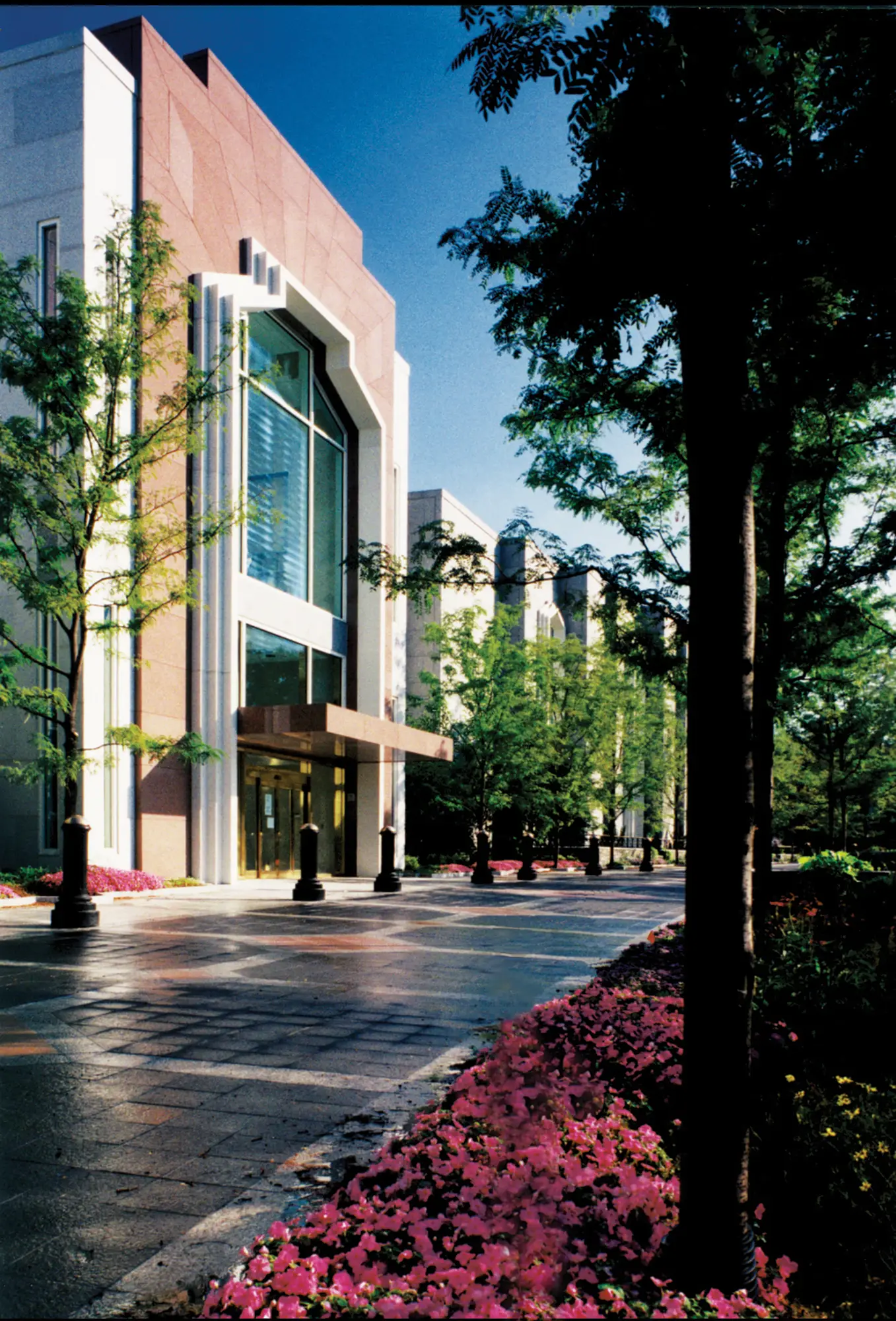
Indoor Mausoleum Crypts | Bronze Front Niches | Glass Front Niches | Marble Front Niche Wall | Indoor Cremation Garden
Rosewood Mausoleum
The Rosewood Mausoleum is considered one of the finest community mausoleums available today. Established in 1999, Rosewood stands as a testament to the tradition of distinction and elegance that has been Ferncliff’s hallmark for over a century.
Artfully designed and carefully integrated within the landscape by distinguished architects, the classic simplicity of the building form utilizes ageless materials. Elegant granites and marbles, thoughtfully selected for their traditional beauty and durability, are the principle materials adorning all exterior and interior spaces. Constructed by skilled artisans, Rosewood will fulfill its mission for centuries.
Celebrating Rosewood’s rose-colored entrance is an elegant and inviting tree-lined promenade integrated with, and complementing, the building’s rich blend of granites. Unifying the mausoleum with its surrounding landscape is a combination of ornamental ironwork, stone walls and plantings subtly blurring the traditional edge between architecture and landscape. To provide for peaceful contemplation, an adjacent, richly landscaped memorial garden has been designed with flowering trees and delicate perennials selected for comforting color, fragrance and seasonal bloom.
Upon entering the mausoleum, you are surrounded by a warm glow of soothing light emanating from a glass dome high above the central rotunda. Majestic floor-to-ceiling windows recurring throughout the building amplify light to enhance the soft-colored marbles and terrazzo adorning all walls and floors.
A suspended glass and marble stairway reaches upward through the central rotunda. This focal point is softened by a luxuriant interior landscape with contrasting textures and verdant colors. At the far end of the central hall, and the entrance into the garden level, the visitor is greeted by brilliant stained glass murals created by celebrated artists.
Rosewood is an elegant, inspirational place for tender memories and quiet reflection for many generations to come. It offers individuals and families a rich variety of space and locations for single or multiple interments.
In addition, for some families, generous assortments of stately individual private rooms were constructed. These rooms, containing some of the finest marbles, are designed to reflect the personal taste and faith of their owners, including custom designed and fabricated stained glass, tapestries, carpets, memorial benches, and altars, and are a sight to see as you visit the mausoleum.

Learn about Full Body Mausoleum Memorialization
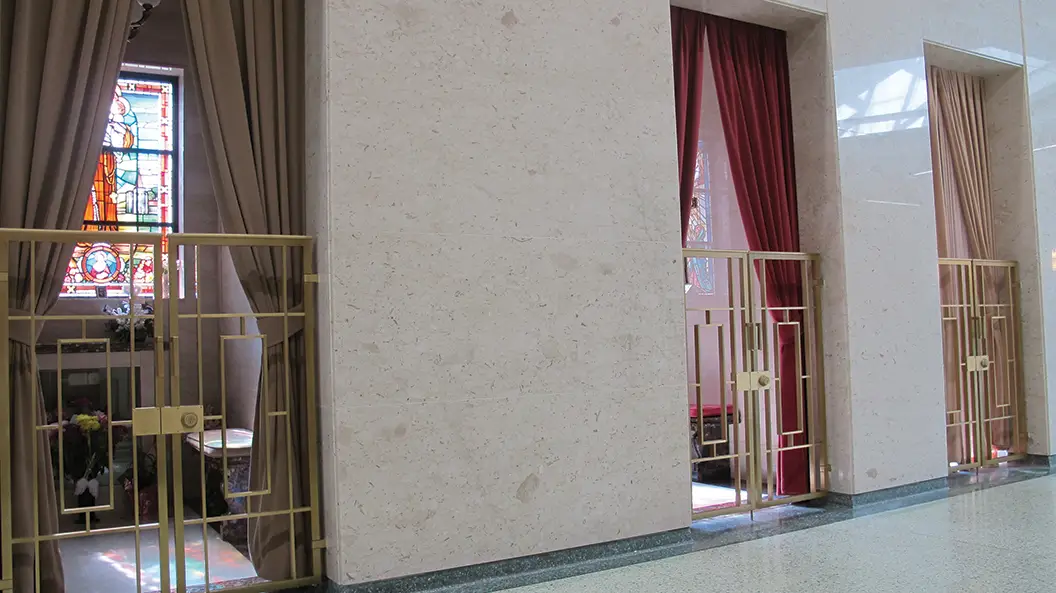
Glass Front Niches
Shrine of Memories
Construction on The Shrine of Memories began in 1956. The building is all steel and block with a limestone exterior and consists of seven units. The footprint of the mausoleum is 89,099 square feet with total square footage being in excess of 115,000 square feet. The interior walls are marble and brick. Stained glass windows and a beautiful flower garden make the building a truly fitting expression of remembrance. The building inventory includes the recent addition of glass front and marble niches. These glass front niches are softly lit and allow families to view the cremation urns. Basic year-round comforts of modern heating, lighting and ventilation systems are provided as well.
Occasionally, Ferncliff Cemetery reacquires burial rights to property in the Shrine of Memories and Ferncliff Mausoleum. If you are interested in these locations when they become available, please speak with one of our representatives.
Bronze Front Niches | Glass Front Niches | Marble Front Niche Wall
Ferncliff Mausoleum
Construction of the Ferncliff Mausoleum, which is also known as the Cathedral of Memories, was started in 1927.
The footing of the building consists of 64,681 square feet, and the total square footage is more than 200,000 square feet. There are eleven separate units, with the first eight constructed of concrete, and the last three of steel and block.
The exterior of the building is granite, with the exception of Unit 11 which features a limestone exterior. Stained glass windows soften and warm the marble corridors and alcoves while beautiful Oriental rugs soften the sound of footsteps of those visiting the final resting place of loved ones.
The building features a wide variety of permanent placement options including crypts, glass niches, marble niches, and private rooms. The administrative offices, crematory, and chapel are also located within the structure. The building provides the basic year-round comforts of modern heating, lighting and ventilation systems.
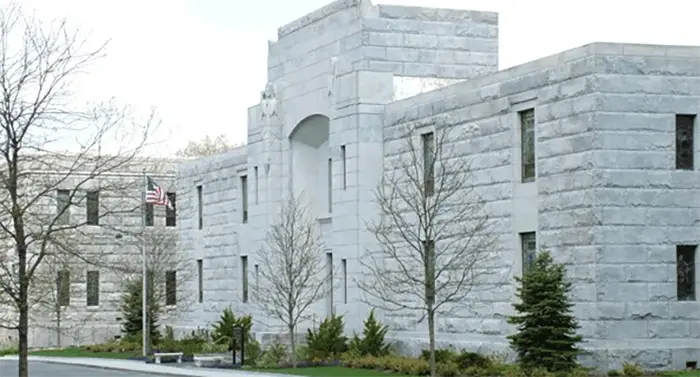
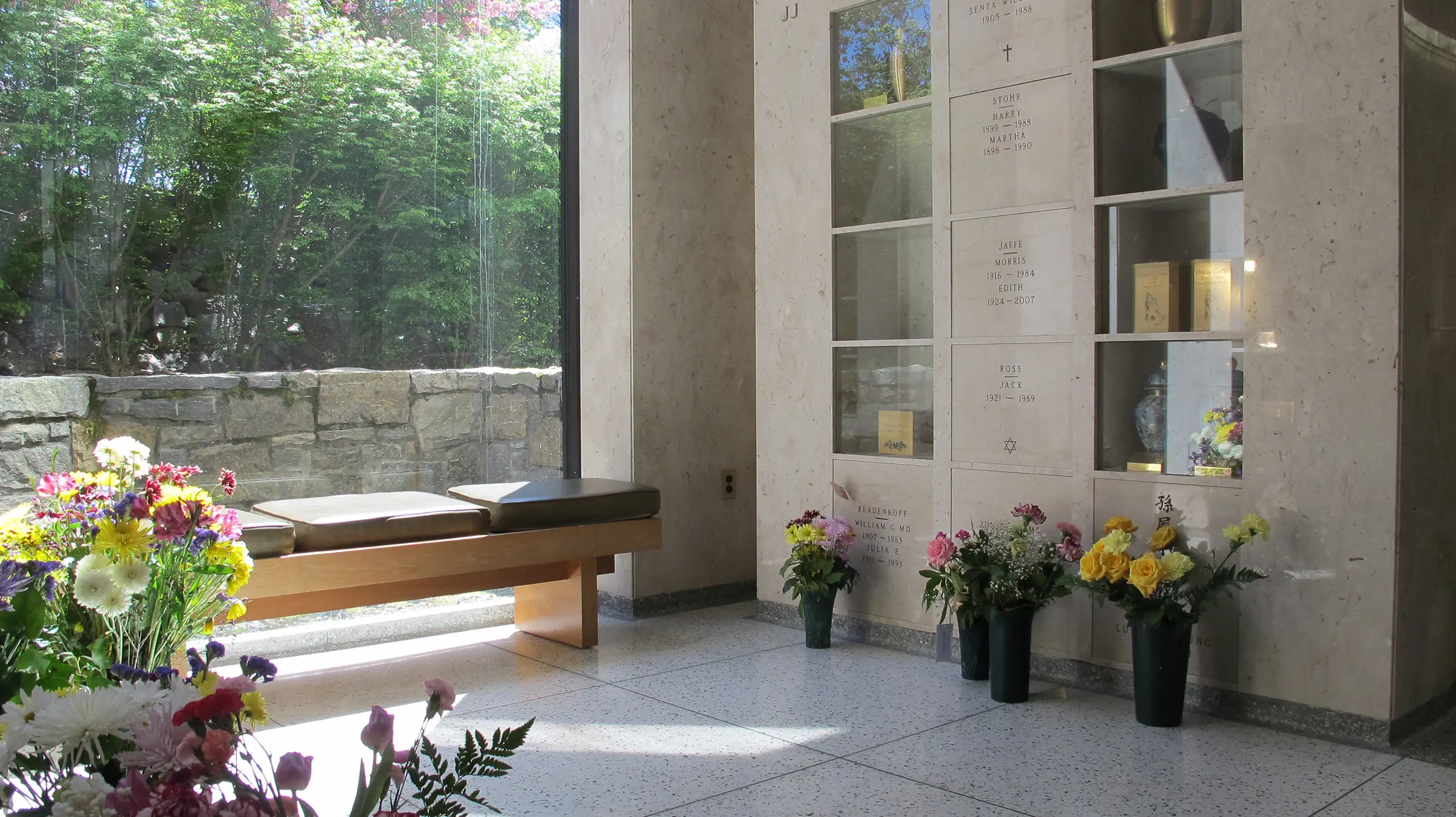


Occasionally, Ferncliff Cemetery reacquires burial rights to property in the Shrine of Memories and Ferncliff Mausoleum. If you are interested in these locations when they become available, please speak with one of our representatives.
Bronze Front Niches | Glass Front Niches
Albert J. King Memorial Library
The Albert J. King Memorial Library offers a variety of niche options that include bronze front niches and glass front niches. Featuring luxurious furnishings — wooden floors with area rugs, a beautiful stained glass window, a fireplace, and leather chairs and bench — the library offers families the opportunity to memorialize loved ones in a peaceful and private setting. The library is located within the Ferncliff Mausoleum (Unit 11) and features a limestone exterior.

